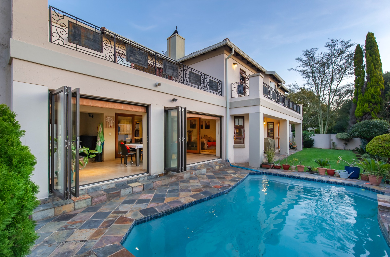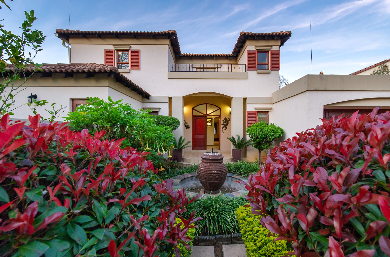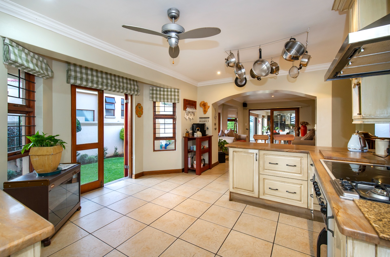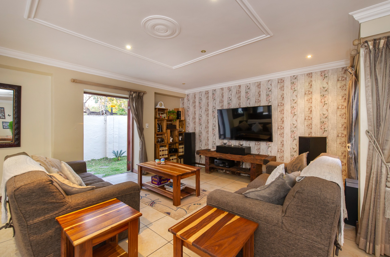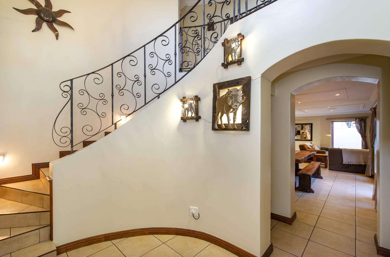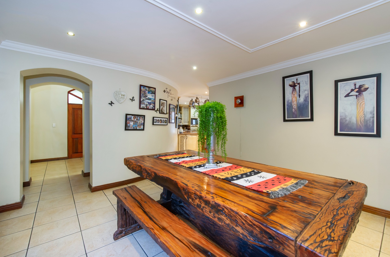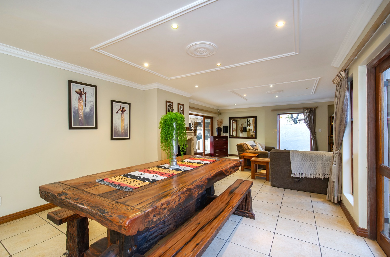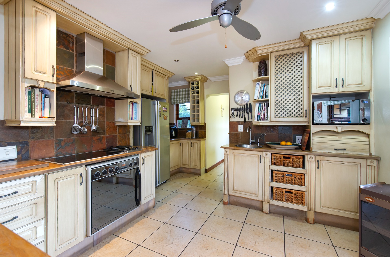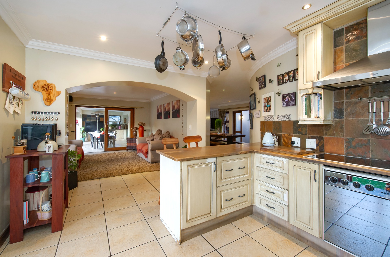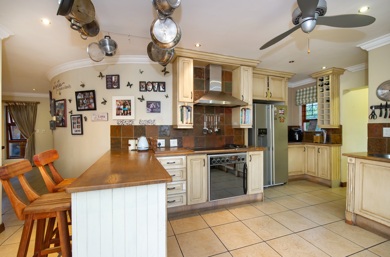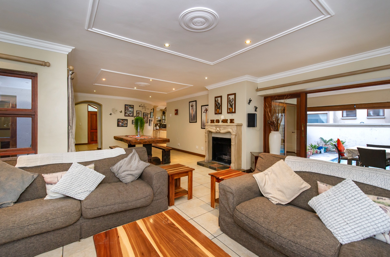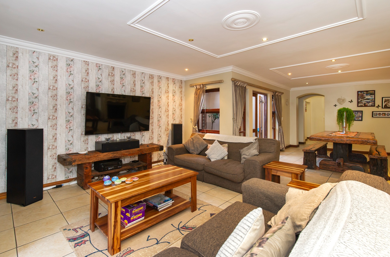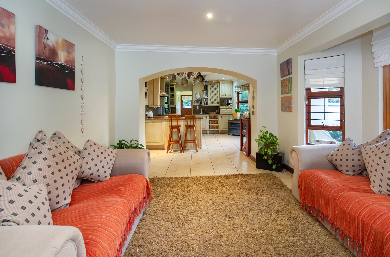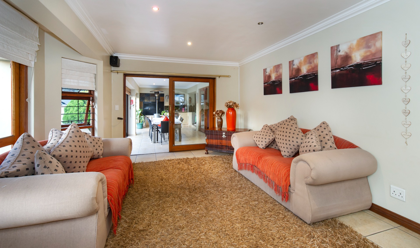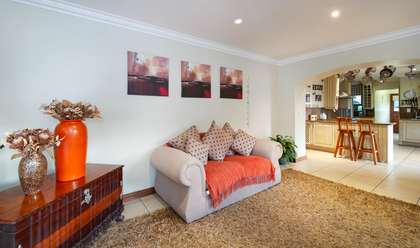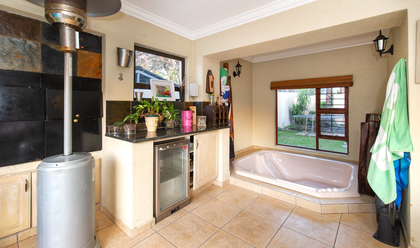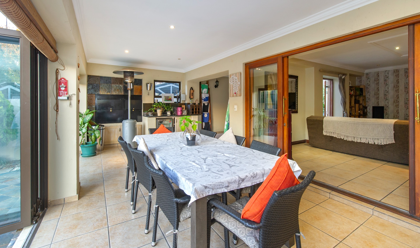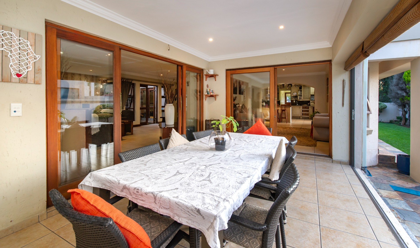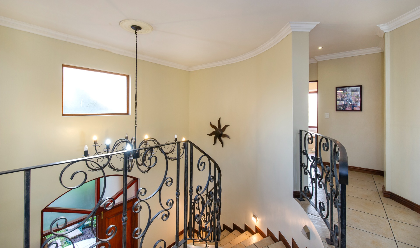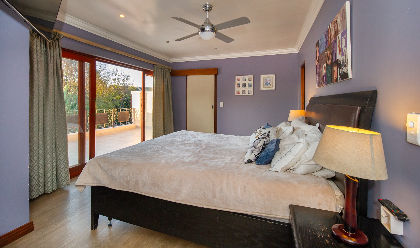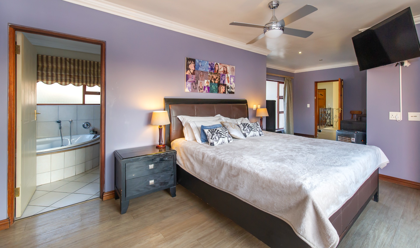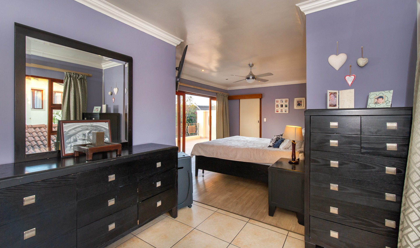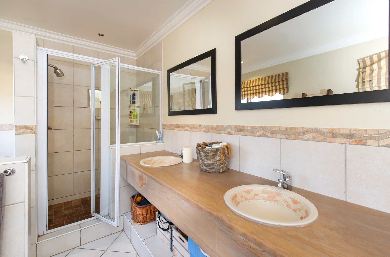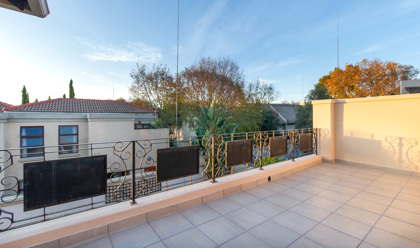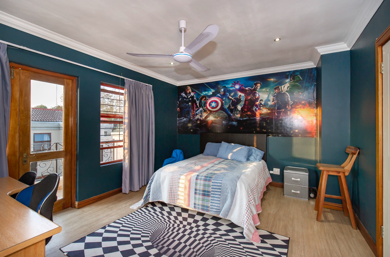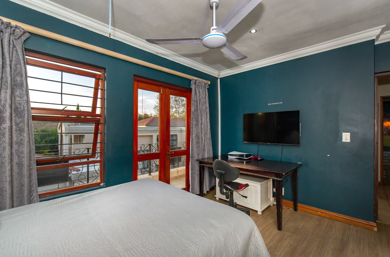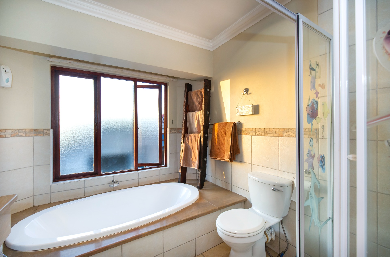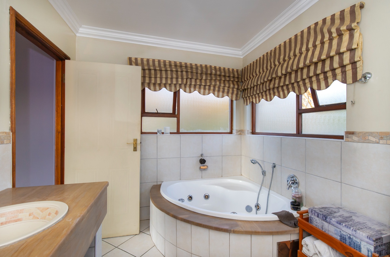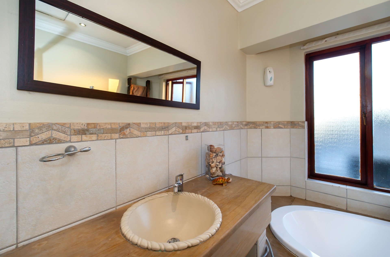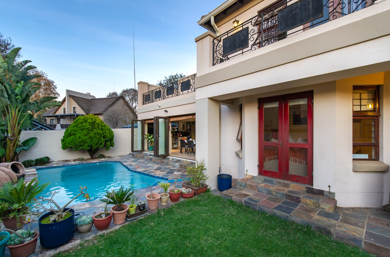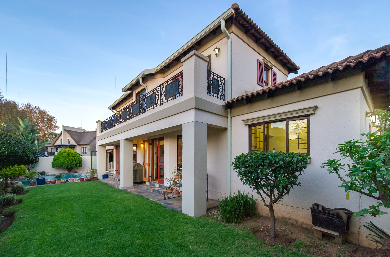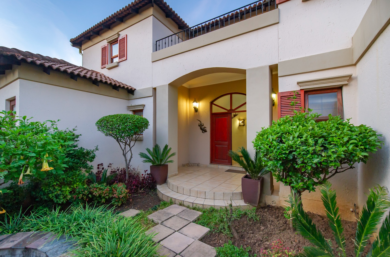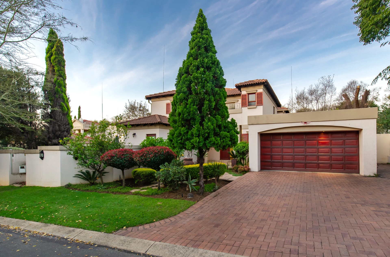Property Description
OFFERS FROM R3 000 000
Welcome to this exquisite home! As you enter, you'll be captivated by the grand staircase and the double-volume ceiling, creating a sense of elegance and spaciousness. The double automated garage provides secure parking, and a convenient guest toilet and storage area are located under the staircase.
The open-plan lounge and dining area, both tastefully tiled, offer a seamless flow for entertaining. Adding warmth and ambiance, a wood-burning fireplace serves both rooms. Adjacent to the dining room, there is a charming conservatory, perfect for enjoying natural light and greenery.
From the lounge, step out onto the covered patio through stackable doors, where you'll find a built-in braai (barbecue) and a Jacuzzi overlooking the inviting pool and well-maintained garden. This outdoor space is ideal for hosting gatherings or relaxing in the sun.
The large country kitchen is a chef's dream, featuring granite countertops, a 2-plate gas stove and electric stove, and ample space for a double-door fridge. A spacious pantry leads to the scullery, where you'll find room for four appliances. From the scullery, access the back courtyard with a convenient washing line.
Upstairs, you'll discover a generous walk-in linen closet and a landing that can be used as a study or gym area. The main bedroom offers ample space, combining laminate and tile flooring. It leads to a large patio, providing a tranquil retreat. The main bedroom also boasts a walk-in closet and an en-suite bathroom with a double vanity, shower, toilet, and JACUZZI bath. Beautiful large windows bathe the room in natural light from the large Outdoor Balcony
The second bedroom, featuring laminate flooring, easily accommodates a king-sized bed and a desk. It includes a walk-in closet and a balcony. The third bedroom, also with laminate flooring, comfortably fits a queen-sized bed and a desk. It offers a walk-in closet and a balcony as well. These two bedrooms share a well-appointed bathroom with a large bath, shower, and single vanity. The balconies upstairs feature wrought iron accents, adding a touch of elegance. The office can be used as a fourth bedroom.
The Office area on the bottom floor is a large area that leads to a store room/Maid's lounge & maid quarters with Toilet and shower It has its own entry & exit area on to the back of the house.
The complex offers a secure environment, with a security checkpoint and guards ensuring your peace of mind. Conveniently located close to amenities and schools, this home combines luxury, functionality, and a sought-after location.
Inside
3 Bedroom
2 Bathrooms
Kitchen
Dining Room
Guest toilet
Study
Storeroom
OUTSIDE
Pool
Enclosed Patio
Jazuzzi
Double Garage
Staff Quarters
Amenities
Easy access to main road access
Close to sought-after schools
2 Large shopping centers in the area
Call to arrange your private viewing now!
Property Features
- Property Type House
- Beds 4
- Bath 2
- Garages 2
- Pool Yes
- Building Size 365m²
- Stand Size 678m²
- Rates & Taxes ± 2100
- Levy ± 3000
