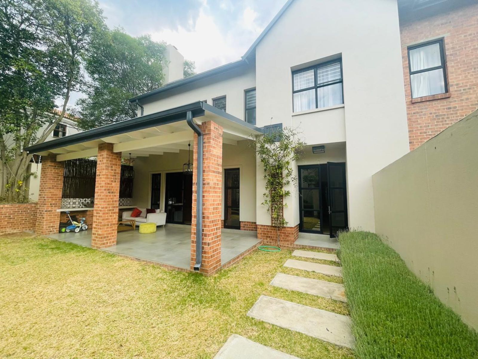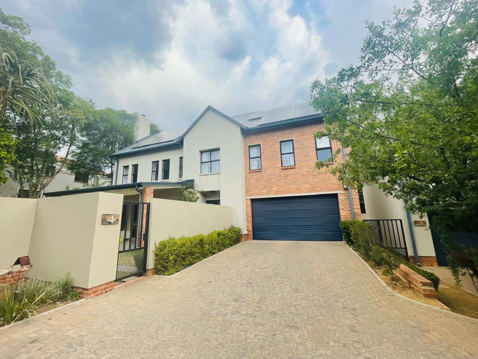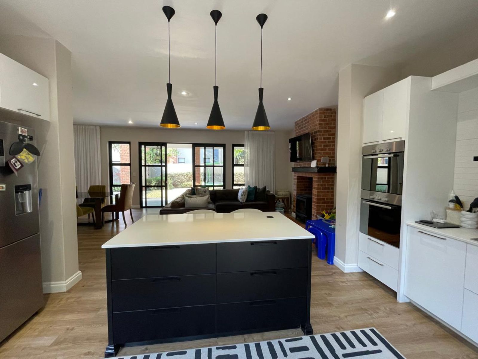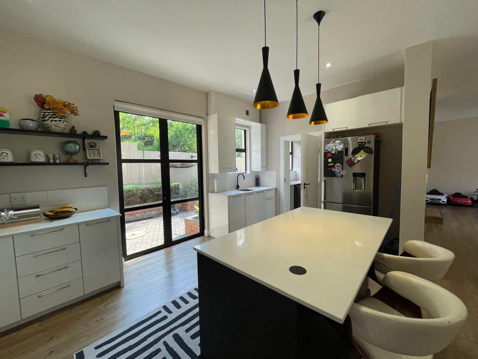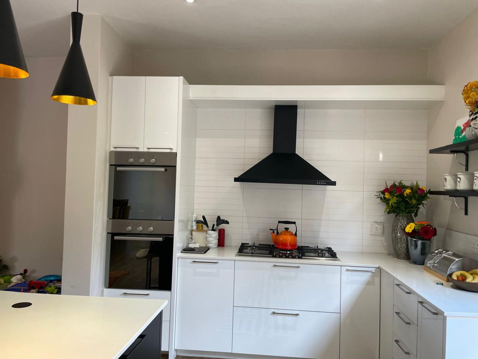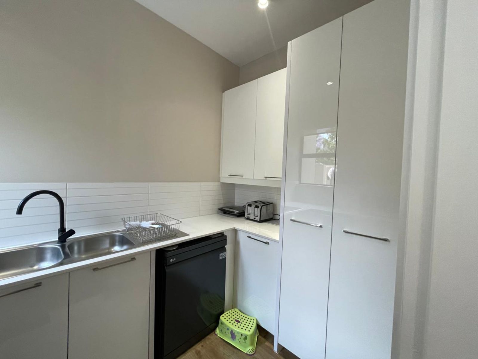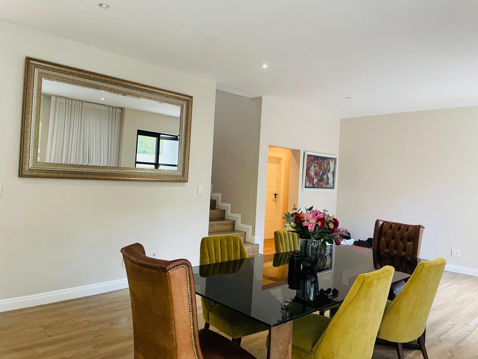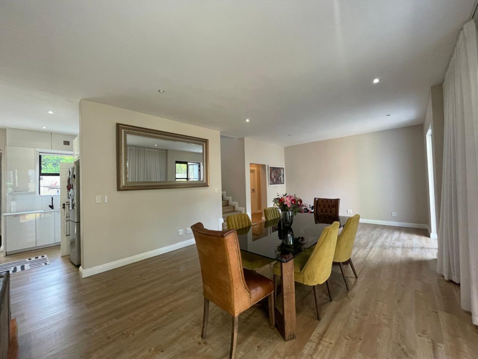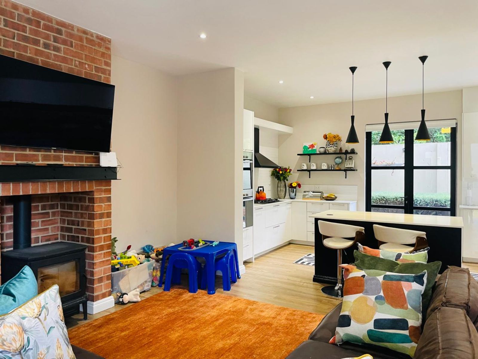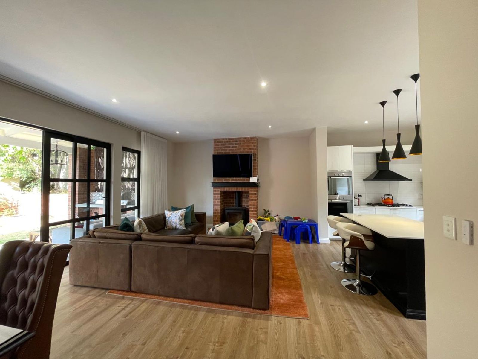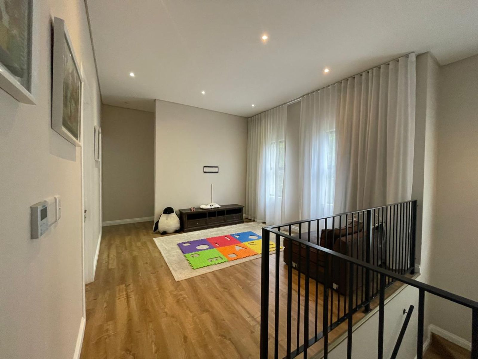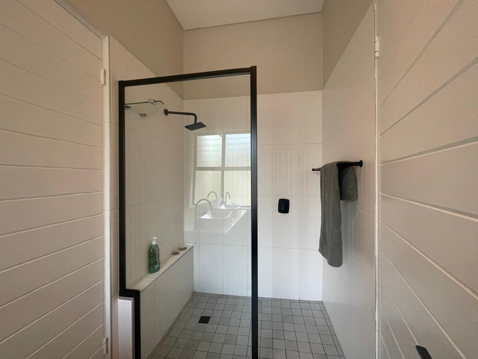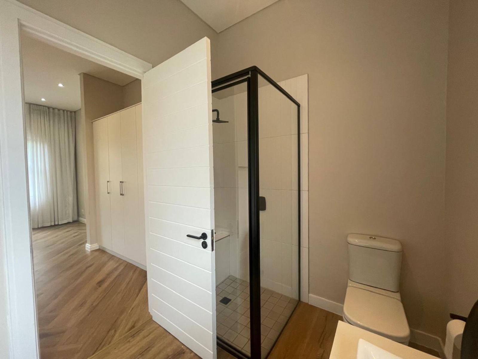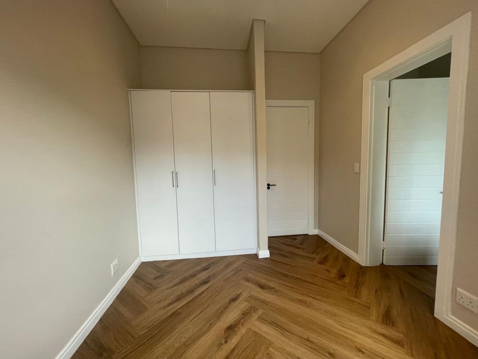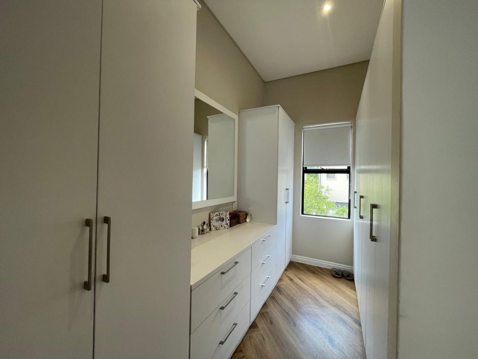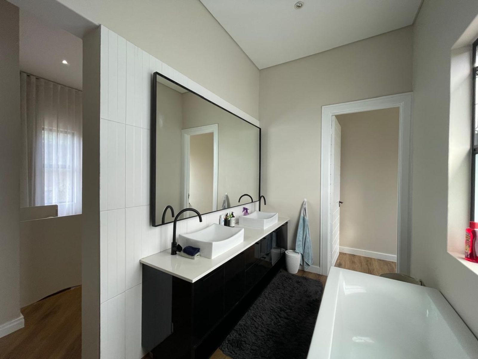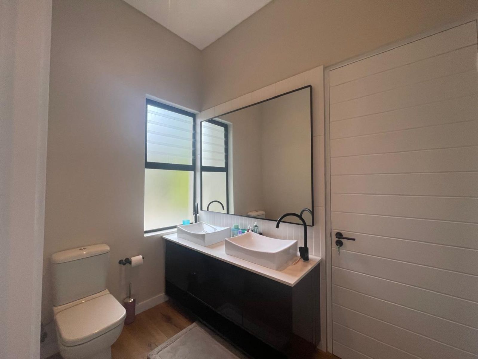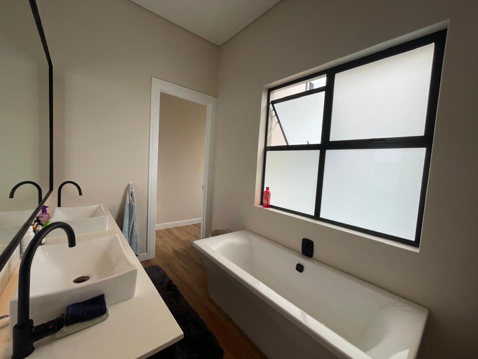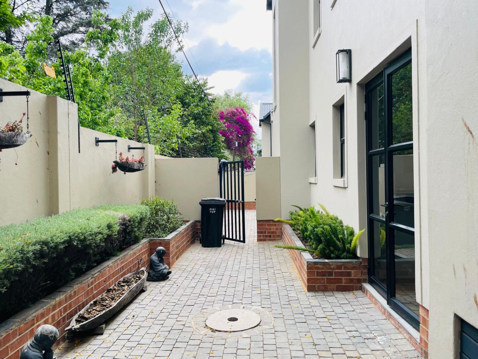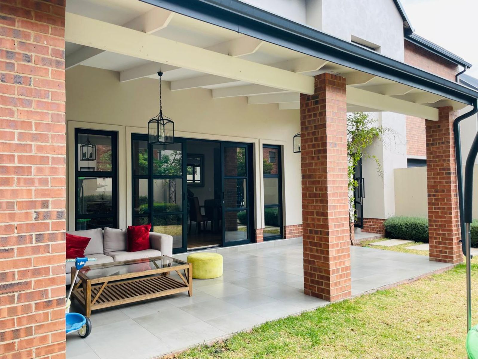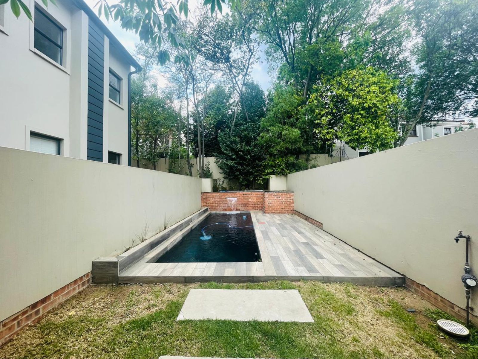Property Description
Welcome to your move-in, Energy saving oasis in Bryanston! This stunning 4-bedroom, 3.5-bathroom home offers modern elegance and comfort with every convenience just steps away.
Step inside to a sunlit, open floor plan, where floor-to-ceiling glass doors and high ceilings fill the space with natural light. Rich wooden floors add warmth, while a wine cellar tucked under the staircase adds a touch of luxury. A downstairs cloakroom is perfectly placed for convenience.
Upstairs, you’ll find a versatile landing area, perfect for a home office, play area, or pyjama lounge. The spacious master bedroom includes walk-in closets and a sleek, modern ensuite. Two additional bedrooms share a bathroom with a shower, while the fourth bedroom enjoys its own full bathroom for added privacy.
The open-plan layout extends to a modern eat-in kitchen with a scullery, ideal for easy entertaining and culinary creativity. A cosy gas fireplace completes the living area, offering a charming ambiance for family gatherings.
Nestled in an exclusive estate with just eight units, this home prioritizes security and community. Enjoy peace of mind with a top-tier alarm system, guard house, and the warmth of a close-knit community. Plus, you're just moments away from Bryandale Primary School and Bryanpark Shopping Centre, blending convenience with luxury.
Inside:
4 Bedrooms , 3 ensuite
3 Bathrooms
Downstairs cloack-room/toilet
Kitchen
Lounge
Dining
Scullery
Outside:
Automated double lock-up garage
Manicured garden
Courtyard
Communal Swimming pool
24hrs Security Controlled Access
Amenities:
Close to Primary and High Schools in Bryanston
Sandton Medi-Clinic- 2km away
Douglasdale Police Station- 2km Away
Epsom Downs & Brescia House School- 1km away
Variety of Shopping Malls within a 3km radius
Easy access to the N1 Highway
Property Features
- Property Type House
- Beds 4
- Bath 3
- Garages 1
- Carports 1
- Pool Yes
- Building Size 309m²
- Stand Size 4,313m²
- Rates & Taxes ± 4158
- Levy ± 6820
