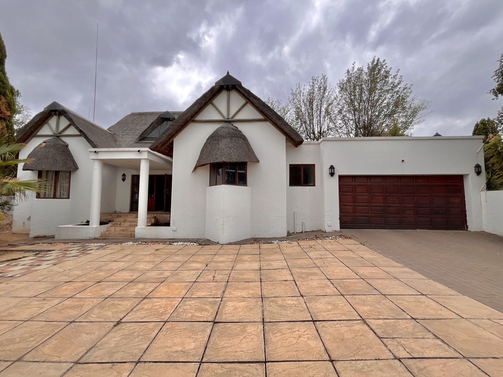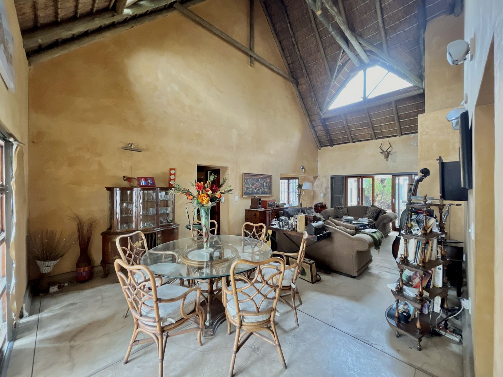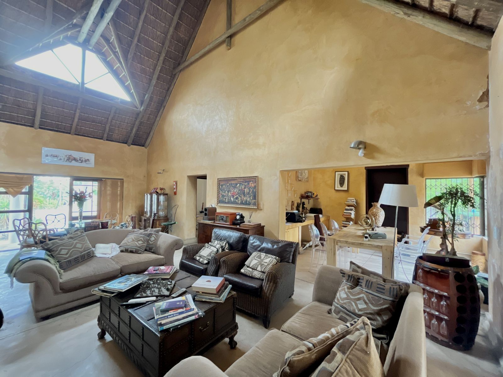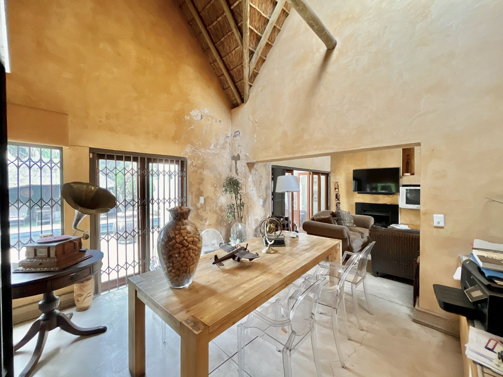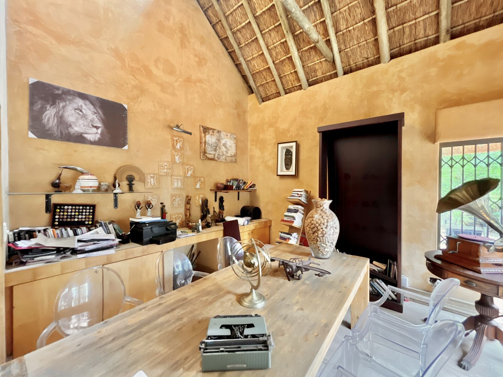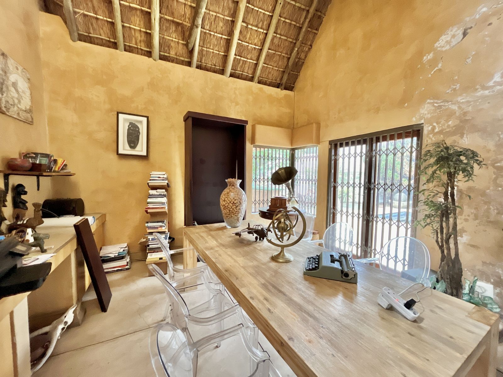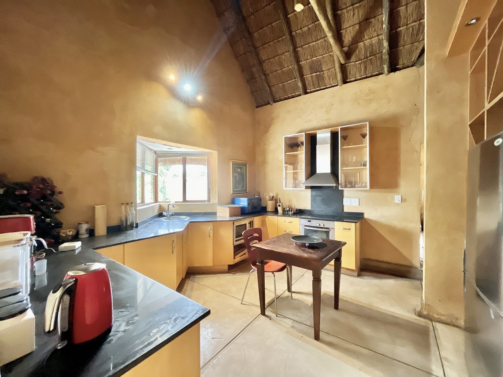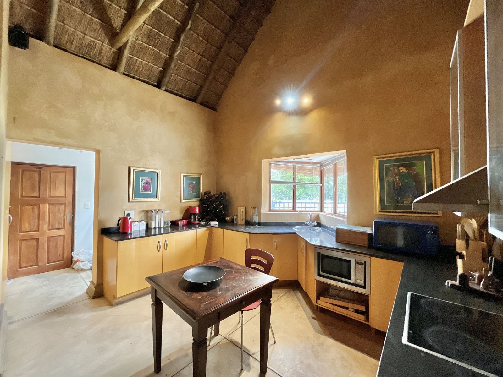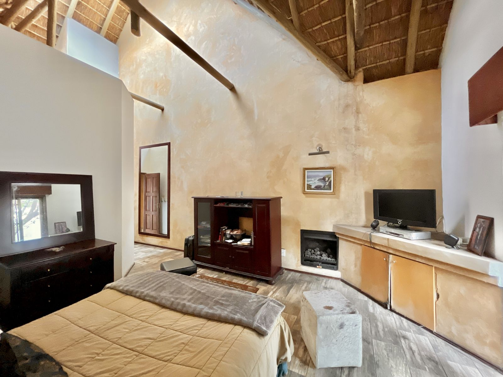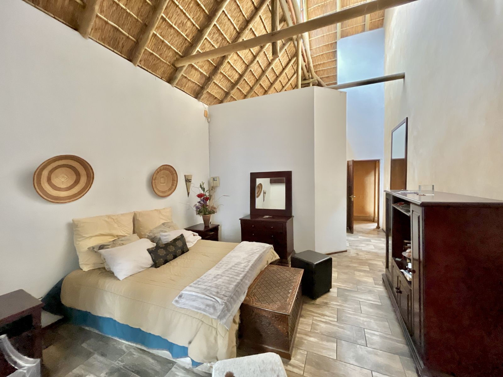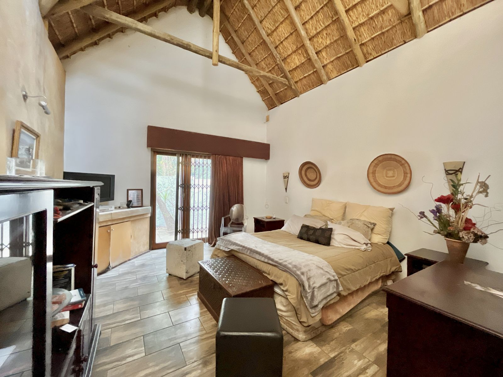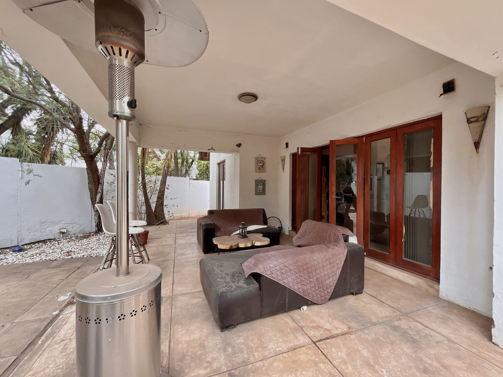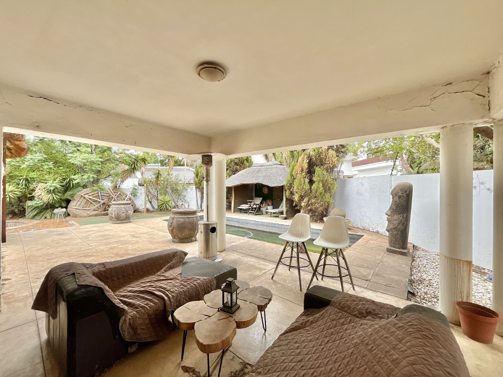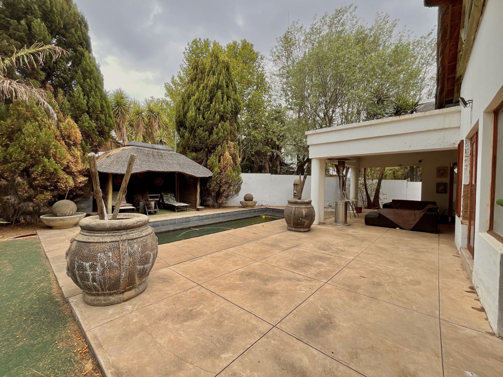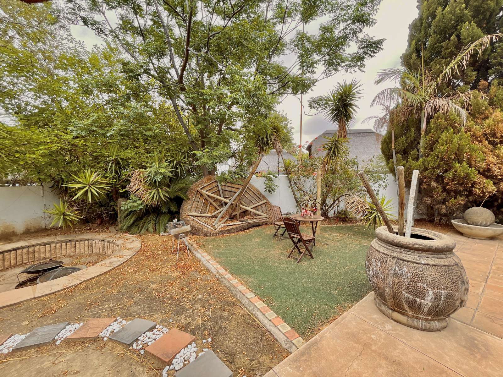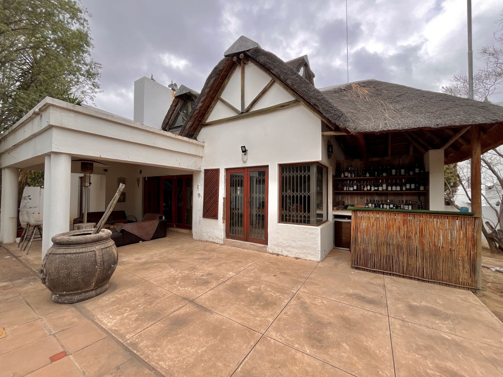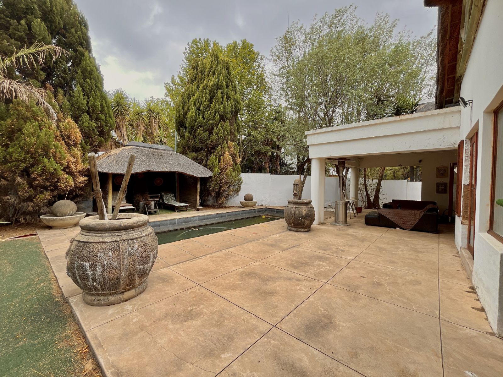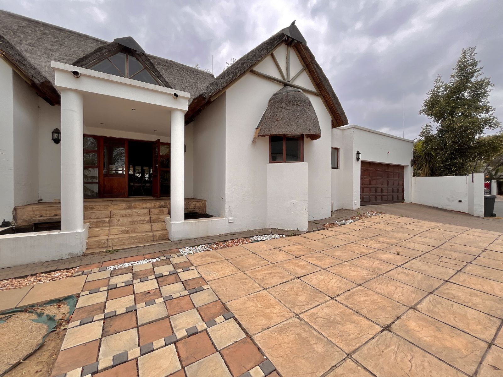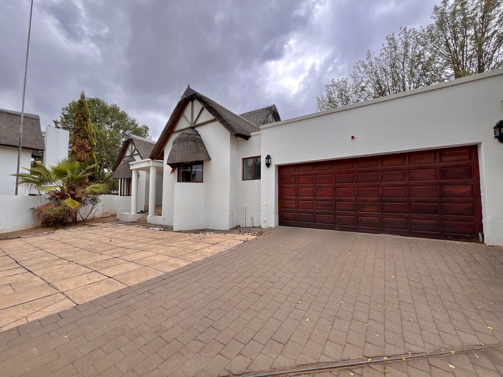Property Description
Presenting a charming 2-bedroom thatched home that exudes opulence! This residence captivates with high ceilings and an abundance of natural light, creating a warm and inviting ambiance. Set on 420 square meters under roof and a lot size of 662 square meters, this property holds ample potential for future expansion, including additional bedrooms.
As you enter through the double-volume entrance, the artistic design unfolds with a welcoming dining area adjacent to a well-positioned kitchen featuring granite countertops and a separate scullery. The open-plan layout seamlessly connects the dining, lounge, and office nook areas, all flowing out to a large covered patio that overlooks the pool. This outdoor area, complete with an outside bar and a built-in firepit, offers a complete bushveld experience, making it an ideal setting for entertaining.
The main bedroom enjoys a private entrance and a garden view, providing a serene retreat. The spacious second bedroom shares a well-appointed bathroom with a shower, which also serves as a guest restroom. Additionally, a double lock-up garage connected to the main building, offering further potential with room to build above, for extra accommodation if desired.
This property combines sophisticated indoor spaces with an exciting outdoor entertainment area, ready to be transformed into a spectacular home.
Electricity _Eskom Prepaid
Amenities:
Broadacres Shopping Centre-0.38km
Fourways Mall -0.70km
Vallyview Shopping Centre-0.56km
Cedar Square - 0.63km
Life Fourways Hospital- 0.30km
Headstart Montessori Pre-Primary0.32km
Crawford International-0.56km
Several High Schools & Colleges within 3km radius
Douglasdale Police Station - 2.51km
Property Features
- Property Type House
- Beds 2
- Bath 2
- Garages 1
- Carports 1
- Pool Yes
- Building Size 480m²
- Stand Size 662m²
- Rates & Taxes ± 2500
- Levy ± 3400
